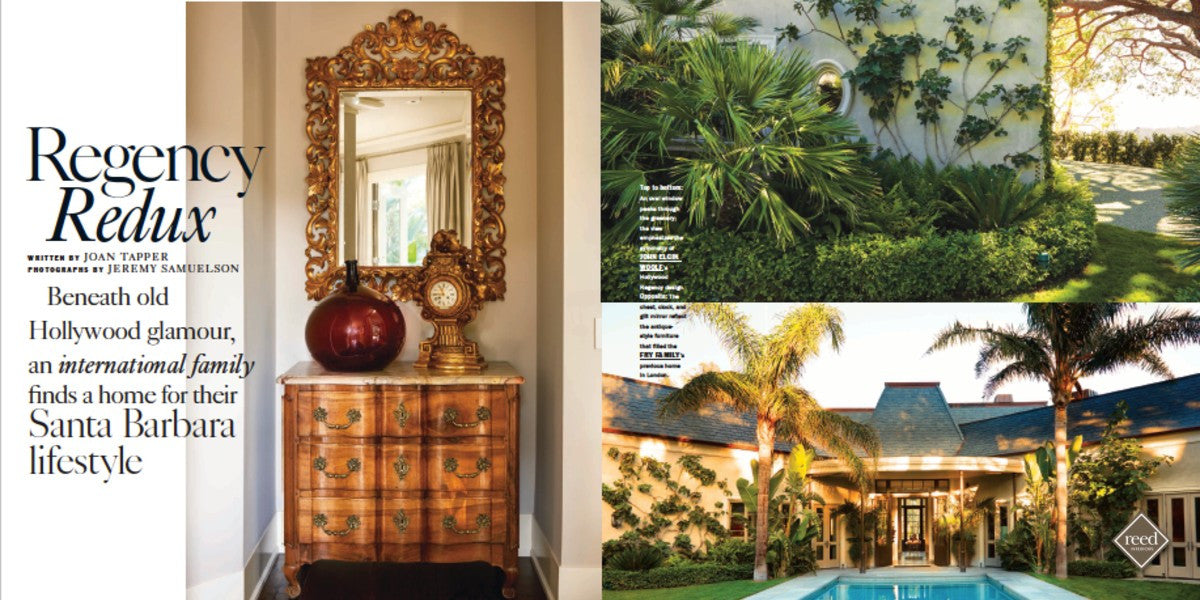
Customer's remodeled home Santa Barbara
Top to bottom: An oval window peeks through the greenery; the view emphasizes the symmetry of John Elgin Woolf’s Hollywood Regency design. Opposite: The chest, clock, and gilt mirror reflect the antique-style furniture that filled the Fry family’s previous home in London.
Written by Joan Tapper Photographs by Jeremy Samuelson
Sometimes a detour makes all the difference. Fifteen years ago, London residents Simon and Karen Fry were on their way to Hawaii when they stopped off in Los Angeles and decided to drive to Montecito. “We loved it,” Karen remembers. The couple not only stayed for a few days, but the following year, they returned and rented a house for six months while their home in England was being redone.
“We always wanted to come back,” Karen says, and in 2013, when the couple’s son, Jack, was about to enter eighth grade, they seized the opportunity to relocate. Not to, however, a Spanish colonial rancho or Tuscan villa. “We didn’t want a Mediterranean house or something remotely formal,” says Simon. “We tried to find something different.”
That turned out to be a Hollywood Regency home with a towering entry, a steep mansard roof, and a symmetrical floor plan that showcased a swimming pool and pavilion. The place had been designed in 1959 by John Elgin Woolf, one of the major proponents of this glamorous midcentury architecture. Inside, the home retained much of the glitz that also characterized this style, including the lavish use of marble floors and finishes and glossy white lacquer walls.

Paintings by Ron Piller flank the entrance to the hall. Floors are oak from Mexico.
“When we first saw it,” says Simon, “we asked ourselves, ‘Does the house support anything different? Does it have decent bones?’ There was nothing wrong with the design; it just wasn’t our taste.” The 6,200-square-foot, X-shaped floor plan did have certain advantages though, including stunning views from almost every room.
The layout “is very open,” says Simon. “We didn’t want rooms you don’t go into. We visually use them, even if we don’t go in and sit down.” At the same time, the X offered separate living spaces. “We have our wing,” he says, “Jack has his. There’s a leg for the kitchen and utility and one for media.” The place would prove a superb backdrop for the couple’s penchant for bold art, their self-confident mix of the modern and antique, and the family’s contemporary lifestyle.
“Simon’s background is in finance,” notes Karen, “but his passion is architecture and design.” In addition to redoing several of their past residences, he had designed racing yachts and—with Karen—developed, designed, and run a private members’ spa and fitness gym in London.

The living room with a curved glass wall that reveals a panorama of the Santa Barbara coast.
Here, they began with extensive cosmetic changes, pulling out the marble, removing the shiny walls, and replacing the floors with rich Mayan oak. To tame the scale of the entry hall—which offered an arresting view through the center axis of the house—they commissioned two tall paintings by Los Angeles abstract artist Ron Piller.
For the spacious living room, where a curved glass wall reveals a spectacular ocean panorama, they ordered a leather couch from Italy. “We found Reed Floors & Interiors” in Carpinteria, notes Karen, “and asked them to source pieces we wanted.” Reed introduced them to a Mexican company that sold “live wood,” and the family commissioned a substantial rustic oak coffee table for the living room and had them use the same wood—quartered and mirrored and with cracks and holes filled with black resin—to create a more contemporary dining table. Artfully mixed in with the new furnishings are cherished pieces from the Frys’ previous homes—an antique gilded chest, a contemporary feathery wall hanging bought in Notting Hill two decades ago, works by Miró, and assorted objects that range from a sleek British jockey’s saddle to four 19th-century French snuff boxes in the shape of canine boxers’ heads.

Karen Fry in her study in the master wing.
Art lines the walls to the bedroom wings, where Jack’s room has a painted Union Jack filling an entire wall, while the master suite includes separate offices—hers in aubergine and gold, his in taupe—separate dressing rooms, and a bedroom whose color scheme echoes the blue and white of the elegantly textured silk rug.
The Frys did leave a few touches of the Hollywood Regency aura. There are marble finishes in the baths, and the well-appointed kitchen (“Simon loves to cook,” says Karen) centers around a massive island of the gray-veined stone. But the pool pavilion has been reincarnated as a personal gym. And tucked away there are some fanciful artworks: a few of Jack’s childhood drawings enlarged to poster size and colored in, unmistakable evidence of the family’s witty approach to personal style.

Clockwise from top: In the master bedroom, the walls reflect their penchant for mixed styles; the modern kitchen anchored by an island of veined marble; the living room opens to the central hall (the MirO is one of many in the house). Hung on the fabric-lined walls in the dining room, the feathery wall hanging was bought in a Notting Hill gallery two decades ago.

Products
View all
